Mills Act Historic Single Family Homes with Tax Benefits SoCal
Thursday, October 31, 2019
Los Angeles Real Estate Market – LA Home Buyers Frightened
mills-act-homes-socal
| Your Agent Contact Information | |
 |
|
| Saved Search: "mills-act-homes-socal" has returned the following: |
New Listing | |||||
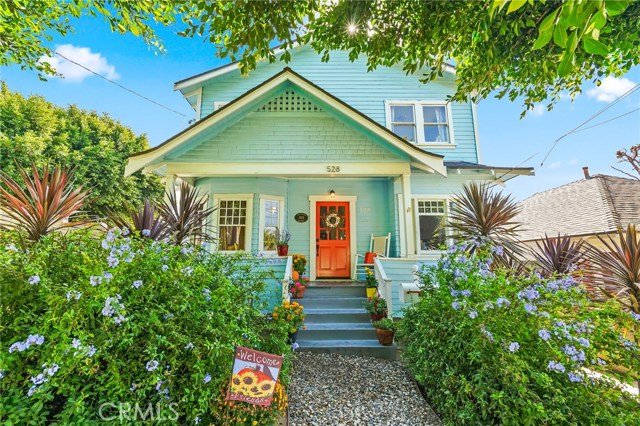 | |||||
| |||||
| |||||
| |||||
| Area: (1658) S. Redondo Beach North of Torrance Blvd | Subdivision: | ||||
| Lot Size: 4,552 | Year Built: 1915 | ||||
| Pool: No | Land Type: Fee | ||||
Remarks: Rare opportunity to own a piece of South Redondo Beach history. This Mills Act approved historic beauty has preserved its charm while integrating many tasteful upgrades. From the minute you walk through the dutch doors you will fall in love with this 4 bedrooms 2 baths 1626 square foot charmer. The upgrades include a complete foundation replacement, electrical rewire throughout, newer roof, french doors, wood deck, formal dining area, all historic windows restored with new pulleys and rope...yes you heard right with pulleys and rope to preserve its historic integrity. When you enter your breathe will be taken away with the open and inviting living space, an abundance of natural light, custom-built window seating under the bay window, french doors which open to an inviting hardscape patio and entertainment area. If formal entertaining is something your family enjoys we have you covered with french doors which open into your formal dining area adjacent to the kitchen. You have a bedroom downstairs and three other bedrooms upstairs perfect room count for a growing family with on-property parking for RV vehicle or multiple cars. This perfectly situated 1915 gem is walking distance to distinguished Redondo Beach Schools, just blocks away from the beach, | |||||
| Broker/Agent does not guarantee the accuracy of the square footage, lot size or other information concerning the conditions or features of the property provided by the seller or obtained from Public Records or other sources. Buyer is advised to independently verify the accuracy of all information through personal inspection and with appropriate professionals. The property may have video/surveillance devices. VESTAPLUS™ Copyright © 2019 by TheMLS™, Information deemed reliable but not guaranteed. This email was sent by Corey Chambers CalDRE# 01889449 coreychambers@yahoo.com | DMCA To unsubscribe, please click here |
Monday, October 28, 2019
mills-act-homes-socal
| Your Agent Contact Information | |
 |
|
| Saved Search: "mills-act-homes-socal" has returned the following: |
Price Change | |||||
 | |||||
| |||||
| |||||
| |||||
| Area: (18) Hancock Park-Wilshire | Subdivision: | ||||
| Lot Size: 6,814/AS | Year Built: 1937 | ||||
| Pool: No | Land Type: | ||||
Remarks: Mills Act Historic Property certification transfers to new owner, allowing for significant property tax savings until 2025!Situated on a palm tree lined street in highly sought after Hancock Park, this striking 2-story Colonial Revival home has been thoughtfully updated & lovingly restored to meet the needs of today's home owner, while maintaining its original architectural charm.This 3bd/3bth home offers hardwood floors, original crown moldings, custom cabinetry & ample built-in shelving/closet space.The living room is naturally well-lit & features traditional fireplace w/ marble surround.Family room offers wainscoting, large windows & French doors opening to a covered patio & spacious yard.Large formal dining room.Classic kitchen w/ modern upgrades & lovely breakfast room.Enclosed backyard. 2-car detached garage & Port Cochere for additional parking.Upgrades include:copper plumbing, electrical rewire, roof, windows, motorized security gates, located in 3rd street School district. | |||||
| Broker/Agent does not guarantee the accuracy of the square footage, lot size or other information concerning the conditions or features of the property provided by the seller or obtained from Public Records or other sources. Buyer is advised to independently verify the accuracy of all information through personal inspection and with appropriate professionals. The property may have video/surveillance devices. VESTAPLUS™ Copyright © 2019 by TheMLS™, Information deemed reliable but not guaranteed. This email was sent by Corey Chambers CalDRE# 01889449 coreychambers@yahoo.com | DMCA To unsubscribe, please click here |
Sunday, October 27, 2019
Brewery Art Walk 2019 Part 2
Brewery Art Walk 2019 Photos
mills-act-homes-socal
| Your Agent Contact Information | |
 |
|
| Saved Search: "mills-act-homes-socal" has returned the following: |
New Listing | |||||
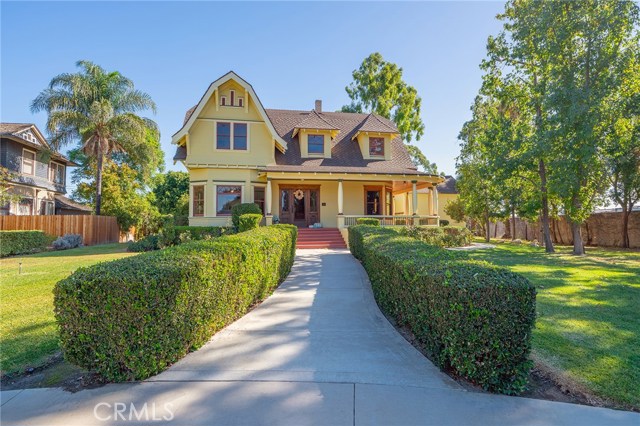 | |||||
| |||||
| |||||
| |||||
| Area: (1014) Anaheim East of Harbor | Subdivision: Other | ||||
| Lot Size: 14,950 | Year Built: 1902 | ||||
| Pool: No | Land Type: Fee | ||||
Remarks: The most significant, both architecturally and culturally, home of its size in Anaheim: The Backs House. Constructed from 1902-1904, originally located at 225 N Claudina St. for Ferdinand and Loiusa Backs. The home has been listed on the National Register and receives the Mills Act property tax credit and has been documented at one of the finest examples of Colonial Revival Architecture in this region. The Backs were prominent members of the community and historical records show that The Backs House was visited by Andrew Carnegie, President Warren Harding, Madame Modjeska and Governor Hiram Johnson. In 1987 the Backs House was moved to its current location on prestigious Vintage Lane, a part of Heritage Square. As part of the move and restoration the Backs House received a new foundation, electrical, plumbing and a large basement and modern conveniences such as central air and heat. To aid in maintaining this distinguished home, the Mills Act tax credit program is in place with current property taxes just under $5,000 a year and transferable to the new owner, with no supplemental tax bill. Located in Downtown Anaheim. Home of the world famous Anaheim Packing House, Center Street Promenade. Just a short drive to Disneyland, Angles Stadium, the Honda Cent | |||||
| Broker/Agent does not guarantee the accuracy of the square footage, lot size or other information concerning the conditions or features of the property provided by the seller or obtained from Public Records or other sources. Buyer is advised to independently verify the accuracy of all information through personal inspection and with appropriate professionals. The property may have video/surveillance devices. VESTAPLUS™ Copyright © 2019 by TheMLS™, Information deemed reliable but not guaranteed. This email was sent by Corey Chambers CalDRE# 01889449 coreychambers@yahoo.com | DMCA To unsubscribe, please click here |
Monday, October 21, 2019
Sunday, October 20, 2019
Saturday, October 19, 2019
mills-act-homes-socal
| Your Agent Contact Information | |
 |
|
| Saved Search: "mills-act-homes-socal" has returned the following: |
New Listing | |||||
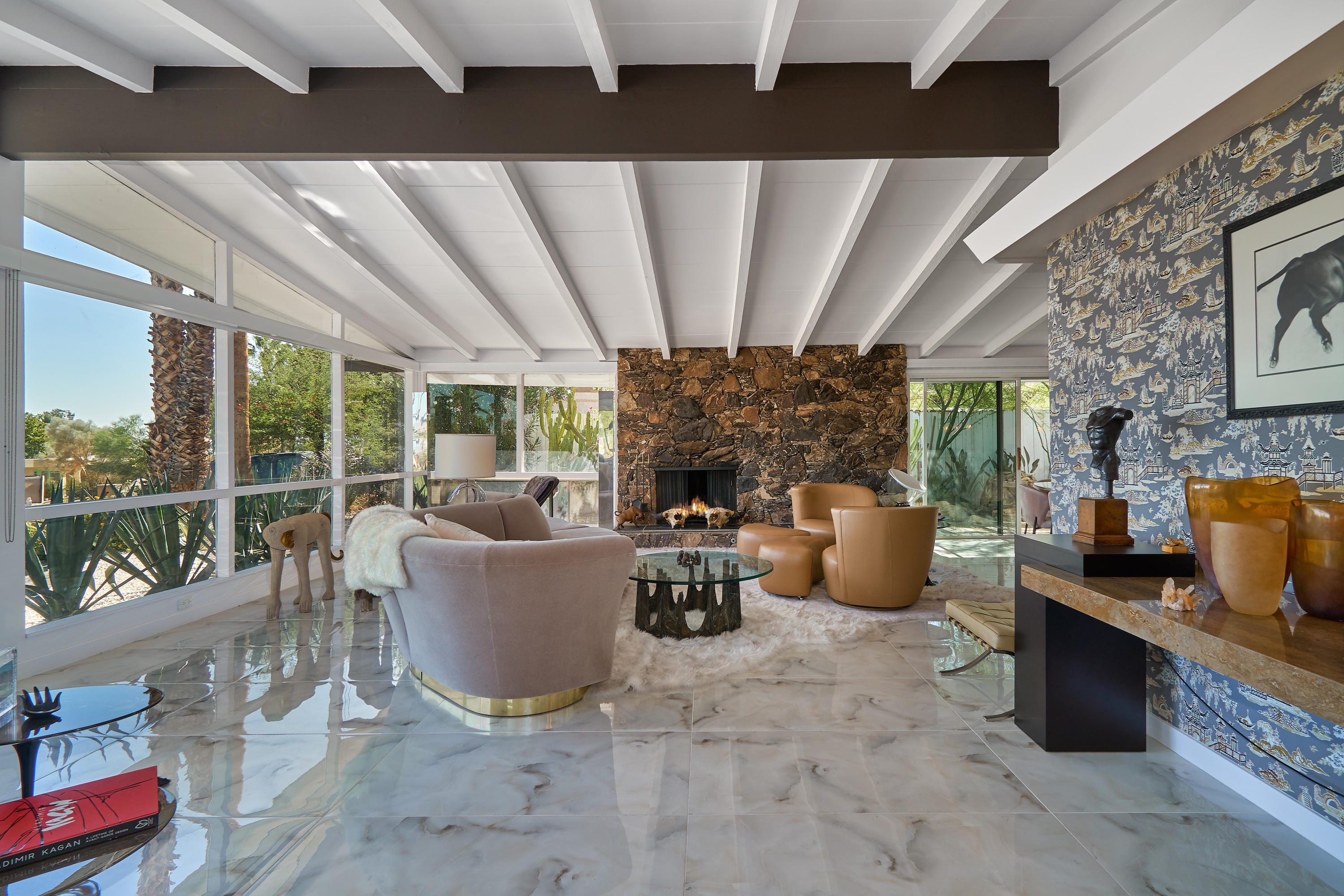 | |||||
| |||||
| |||||
| |||||
| Area: (321) Rancho Mirage | Subdivision: Magnesia Falls Cove | ||||
| Lot Size: 13,504/AS | Year Built: 1957 | ||||
| Pool: Yes | Land Type: Fee | ||||
Remarks: As seen in the book MOD MIRAGE, this spectacular 1957 post and beam home once owned by Oscar-nominated actor Jeff Chandler is not to be missed. Walls of glass frame dazzling cross valley and and north/south mountain views yet the peanut brittle rock wall fireplace captures your senses and invites you in for a closer look.. Many modern updates were recently completed including all new porcelain tile flooring throughout, modern kitchen with original smoker intact, spa like baths, designer lighting, new pool equipment and custom furniture you might see in a Steven Chase montage. Multiple seating areas outside by the oversized pool, vintage trailer with fire-pit or breezeway with stunning intricate screen will surely make your indoor/outdoor living a breeze! (no pun intended) Mountain views, lush landscape, fountains and immaculate outdoor lighting complete the scene of this slice hollywood mid century delight that is sure to be the trophy property for a lucky buyer. Furnishings available outside of escrow and recent paperwork has been filed to apply for the MILLS ACT which will designate this as a historic property and drastically reduce your tax bill! Sensational. | |||||
| Broker/Agent does not guarantee the accuracy of the square footage, lot size or other information concerning the conditions or features of the property provided by the seller or obtained from Public Records or other sources. Buyer is advised to independently verify the accuracy of all information through personal inspection and with appropriate professionals. The property may have video/surveillance devices. VESTAPLUS™ Copyright © 2019 by TheMLS™, Information deemed reliable but not guaranteed. This email was sent by Corey Chambers CalDRE# 01889449 coreychambers@yahoo.com | DMCA To unsubscribe, please click here |
Wednesday, October 9, 2019
mills-act-homes-socal
| Your Agent Contact Information | |
 |
|
| Saved Search: "mills-act-homes-socal" has returned the following: |
New Listing | |||||
 | |||||
| |||||
| |||||
| |||||
| Area: (1576) Pasadena NW | Subdivision: | ||||
| Lot Size: 10,908/PR | Year Built: 1929 | ||||
| Pool: Yes | Land Type: Fee | ||||
Remarks: Exquisite Monterey Colonial Revival designed by noted architect Breo A. Freeman (Pasadena Courthouse). Nestled in the National Historic Prospect Park District, this beautiful property enjoys an amazing Tax incentive from The Mills Act Program. Meticulously conserved to retain its authentic character of its heritage but with sophisticated upgrades for today's lifestyle, this 4BD/4Baths architectural gem includes a formal entry, living and dining room displaying artistic hand-painted walls and ceilings by Sorelle Fine Arts. Living room has an elegant fireplace and connects to an updated Den with custom-made Bi-Fold Doors opening to a resort-like backyard ready for entertainment. Thoughtfully updated open-concept Family Room alongside Kitchen featuring all stainless-steel appliances, a spacious island and plenty of counter space. Beside the Kitchen, the Pantry and Maids Quarters with its own bathroom complete the first floor. A spacious basement awaits to become your cherished Wine Cellar. Second floor features two bedrooms sharing a Jack-and-Jill bath, a laundry room and a master suite with updated master bath, and a fireplace. Outside step out to the brick patio equipped with a heated pool and spa perfectly designed for entertainment. | |||||
| Broker/Agent does not guarantee the accuracy of the square footage, lot size or other information concerning the conditions or features of the property provided by the seller or obtained from Public Records or other sources. Buyer is advised to independently verify the accuracy of all information through personal inspection and with appropriate professionals. The property may have video/surveillance devices. VESTAPLUS™ Copyright © 2019 by TheMLS™, Information deemed reliable but not guaranteed. This email was sent by Corey Chambers CalDRE# 01889449 coreychambers@yahoo.com | DMCA To unsubscribe, please click here |
Monday, October 7, 2019
mills-act-homes-socal
| Your Agent Contact Information | |
 |
|
| Saved Search: "mills-act-homes-socal" has returned the following: |
Back On Market | |||||
 | |||||
| |||||
| |||||
| |||||
| Area: (2081) Other (LCOTH) | Subdivision: Point Loma | ||||
| Lot Size: 10,373 | Year Built: 1913 | ||||
| Pool: Yes | Land Type: | ||||
Remarks: This stunning entertainer's home in Point Loma sits tucked away on a near quarter-acre corner lot and is nearby Point Loma's highly rated schools & Liberty Station. The home was designated as a City of San Diego Historical Resource in 2018 and has been submitted as a Mills Act Historic Property, which will provide a tax abatement of up to 70%! Its tasteful interior is filled with features including hardwood floors & crown molding throughout, a gourmet kitchen, a huge master suite & more. See supplement. Neighborhoods: Point Loma Other Fees: 0 Sewer: Sewer Connected Topography: LL | |||||
| Broker/Agent does not guarantee the accuracy of the square footage, lot size or other information concerning the conditions or features of the property provided by the seller or obtained from Public Records or other sources. Buyer is advised to independently verify the accuracy of all information through personal inspection and with appropriate professionals. The property may have video/surveillance devices. VESTAPLUS™ Copyright © 2019 by TheMLS™, Information deemed reliable but not guaranteed. This email was sent by Corey Chambers CalDRE# 01889449 coreychambers@yahoo.com | DMCA To unsubscribe, please click here |
Sunday, October 6, 2019
mills-act-homes-socal
| Your Agent Contact Information | |
 |
|
| Saved Search: "mills-act-homes-socal" has returned the following: |
New Listing | |||||
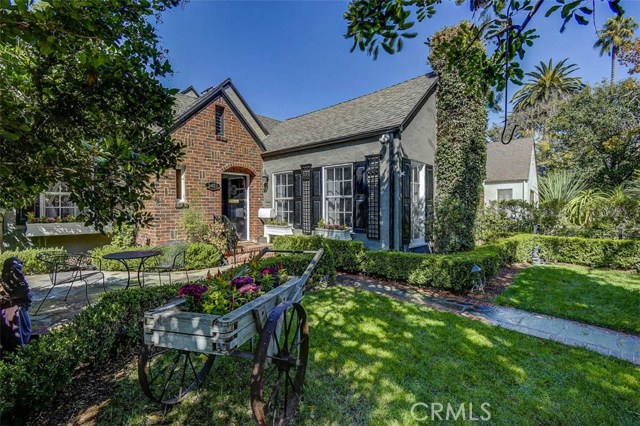 | |||||
| |||||
| |||||
| |||||
| Area: (1687) Santa Ana North of First | Subdivision: Other | ||||
| Lot Size: 7,300 | Year Built: 1935 | ||||
| Pool: No | Land Type: Fee | ||||
Remarks: BEAUTIFUL HISTORIC "FLORAL PARK" VINTAGE CHARMER! Registered "Mills Act" home provides HUGE savings on your property taxes! This home is so unique and offers SO MUCH character. As you enter thru the "Arbor" into the exquisite front courtyard, pay attention to the detail of the original front door railing and matching "Floral" pattern, in gates & fencing. The entry welcomes you to a beautiful sunlit living room-open & spacious, a fireplace with custom mantel & original "Fire dogs" insert. Separate dining area with slider overlooking side yard, and Butler's Pantry! Fridge included. Large open kitchen with marble counter, pantry, "AGA" convection oven/stove. Custom island with stainless counter and Breakfast Bar. Cozy family room with french doors over looks private & serene backyard. "Finished" basement-perfect for a wine cellar, storage, etc. Downstairs: Original Master suite with beautiful private bath, over sized tiled shower & window seat. Powder room & inside laundry area, 2nd bedroom or office with built ins-overlooking beautiful backyard. Upstairs: 2nd Master suite with high ceilings & an amazing bathroom! Over sized "Soaking Tub" and separate large tiled shower. Long vanity with dual sinks & mirrored upper cabinets. HUGE walk in closet with custom b | |||||
| Broker/Agent does not guarantee the accuracy of the square footage, lot size or other information concerning the conditions or features of the property provided by the seller or obtained from Public Records or other sources. Buyer is advised to independently verify the accuracy of all information through personal inspection and with appropriate professionals. The property may have video/surveillance devices. VESTAPLUS™ Copyright © 2019 by TheMLS™, Information deemed reliable but not guaranteed. This email was sent by Corey Chambers CalDRE# 01889449 coreychambers@yahoo.com | DMCA To unsubscribe, please click here |
Friday, October 4, 2019
mills-act-homes-socal
| Your Agent Contact Information | |
 |
|
| Saved Search: "mills-act-homes-socal" has returned the following: |
Back On Market | |||||
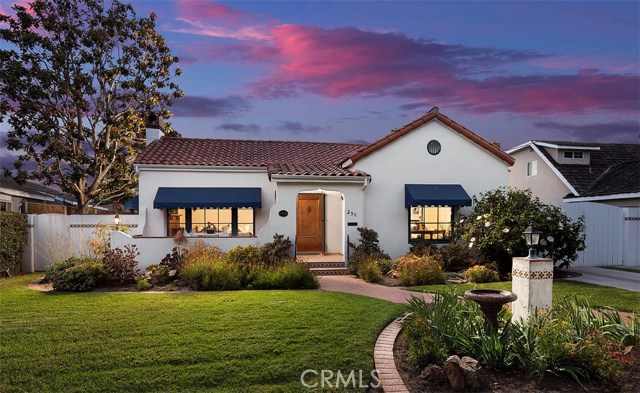 | |||||
| |||||
| |||||
| |||||
| Area: (1789) Tustin | Subdivision: Other | ||||
| Lot Size: 15,480 | Year Built: 1928 | ||||
| Pool: Yes | Land Type: Fee | ||||
Remarks: *Old Town Tustin Estate* Charming Mills Act eligible historic 1928 vintage home with Pool, 4BR/4BA, 1/3 acre. Spanish style white stucco façade, blue awnings and red tile roof recreates impression of a classic Mediterranean villa. Rich in history, it has been featured on many home & garden tours. Encompassing 2,995 square feet, the home was thoughtfully expanded & improved over the years to retain original architectural character & interior flow. Upon entry, the stunning Batchelder tile fireplace is a focal point amid the rich detail of the curved ceilings & abundant mahogany trim. Formal dining room with original chandelier directly off living room leads to large efficiency kitchen & separate inside laundry. Spacious family room has vaulted ceiling, skylight & fireplace. Two sets of French doors lead to patios and provide cross breeze. Luxurious & romantic master suite features fireplace, raised ceiling, sitting room, French doors, private bath with his/hers pedestal sinks. Small cellar for wine or storage. Entertainment ready yard with pool, jacuzzi, BBQ area, pool house with bath & various patios is a feast for the eyes. Magnificent roses, numerous shade & fruit trees including Valencia orange, lemon, lime, & apple. Mature Camellia bushes thrive in th | |||||
| Broker/Agent does not guarantee the accuracy of the square footage, lot size or other information concerning the conditions or features of the property provided by the seller or obtained from Public Records or other sources. Buyer is advised to independently verify the accuracy of all information through personal inspection and with appropriate professionals. The property may have video/surveillance devices. VESTAPLUS™ Copyright © 2019 by TheMLS™, Information deemed reliable but not guaranteed. This email was sent by Corey Chambers CalDRE# 01889449 coreychambers@yahoo.com | DMCA To unsubscribe, please click here |
mills-act-homes-socal
| Your Agent Contact Information | |
 |
|
| Saved Search: "mills-act-homes-socal" has returned the following: |
New Listing | |||||
 | |||||
| |||||
| |||||
| |||||
| Area: (18) Hancock Park-Wilshire | Subdivision: | ||||
| Lot Size: 5,505/AS | Year Built: 1936 | ||||
| Pool: No | Land Type: | ||||
Remarks: A rare, French Normandy Revival in Windsor Square (Mills Act Historic Designation/tax benefit) conveys European refinement & elegance. Retaining its old-world charm, the hardware, lighting, windows, hardwood floors & plaster moldings have been restored to their original beauty. Enter into a formal foyer with a staircase showcasing a wooden balustrade & turret. The formal, light-filled living room has curved windows, intricate moldings, standout fireplace and French doors out to a spacious patio. Look out into the grassy backyard, recently re-landscaped, with room for a pool. With the ambiance of a French estate, the formal dining room leads into the kitchen. The light and bright kitchen has sage colored cabinetry accenting original tile found on the walls & ceiling. Gather for a movie or reading in the intimate family room. Upstairs, a sumptuous master has en-suite bath, dressing room & two closets. There are two other well-sized bedrooms upstairs that share a bath. Close to Larchmo | |||||
| Broker/Agent does not guarantee the accuracy of the square footage, lot size or other information concerning the conditions or features of the property provided by the seller or obtained from Public Records or other sources. Buyer is advised to independently verify the accuracy of all information through personal inspection and with appropriate professionals. The property may have video/surveillance devices. VESTAPLUS™ Copyright © 2019 by TheMLS™, Information deemed reliable but not guaranteed. This email was sent by Corey Chambers CalDRE# 01889449 coreychambers@yahoo.com | DMCA To unsubscribe, please click here |

