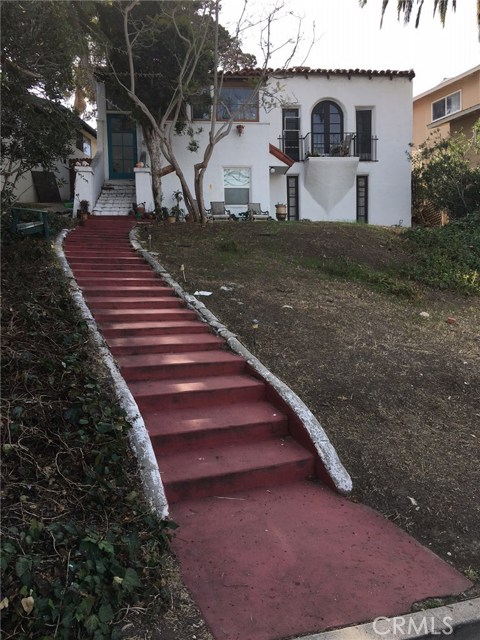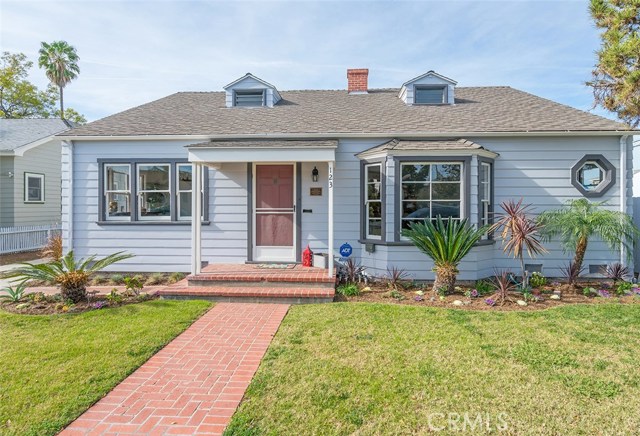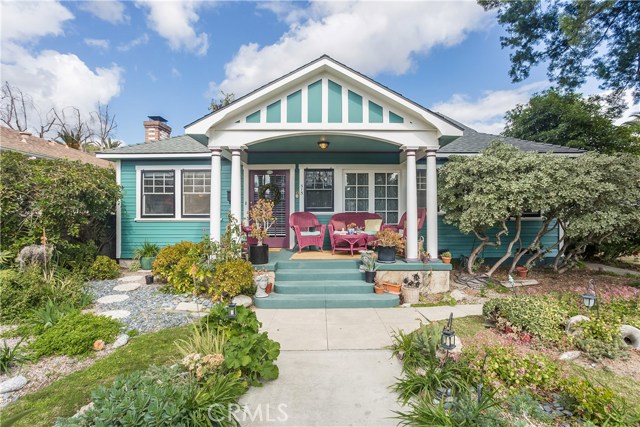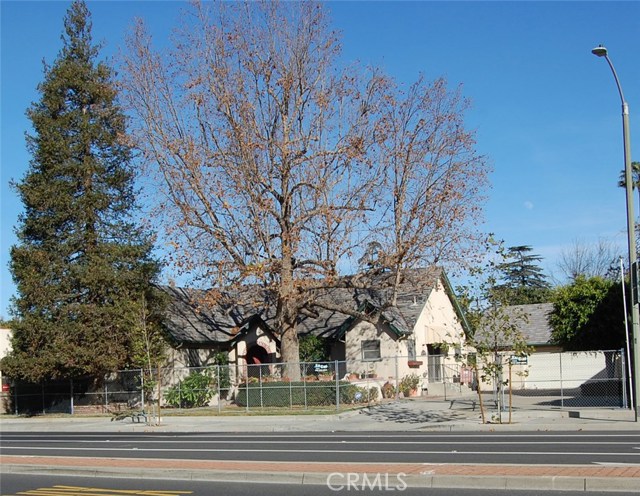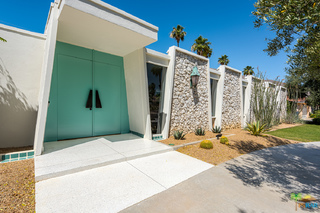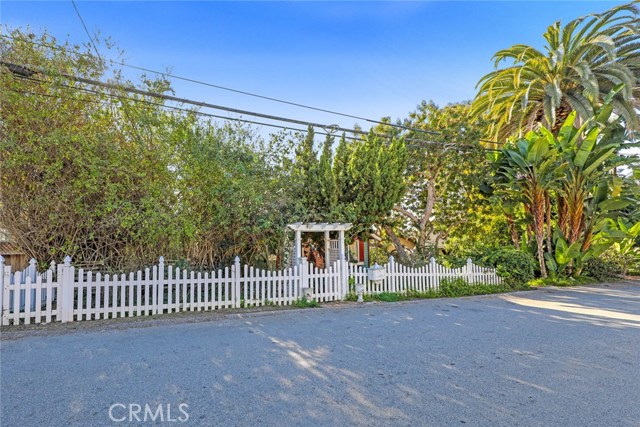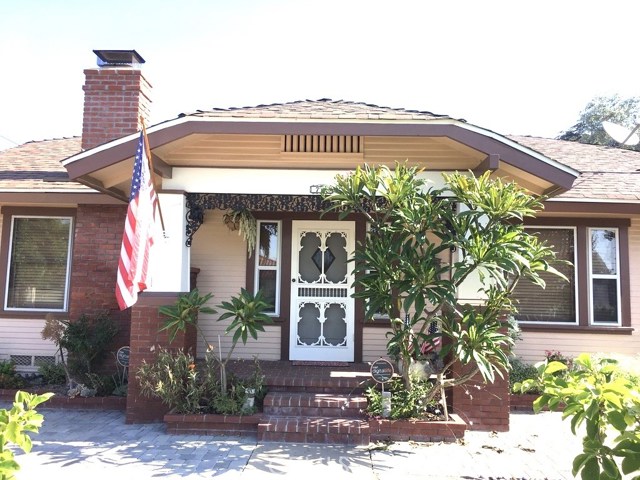| Your Agent Contact Information | |
 |
|
| Saved Search: "mills-act-homes-socal" has returned the following: |
Back On Market | |||||
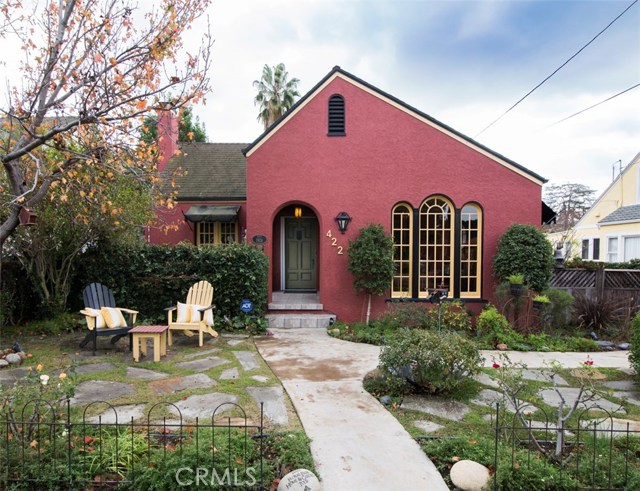 | |||||
| |||||
| |||||
| |||||
| Area: (1687) Santa Ana North of First | Subdivision: Other | ||||
| Lot Size: 6,600 | Year Built: 1924 | ||||
| Pool: No | Land Type: Fee | ||||
Remarks: Quintessential Floral Park Home! This home has everything you dream of in a Floral Park Home including MILLS ACT!! Style, grace and whimsy abound. From the moment you enter the archway to the front door, prepare to be amazed. The arched Palladian windows on the front of the home really set the stage and draw you in. The front windows have been artfully reproduced and are historically correct. Sparkling hardwood floors and architectural details surround you from crown molding, archways, built-ins, and niches to French doors and mullioned windows. Quaint Kitchen with its rebuilt 1950's OKeefe & Merritt stove and vintage tile counter tops exudes charm and has a pantry and laundry closet. Living Room features dramatic fireplace & mantle, hardwood floors, crown molding, and French doors to front patio. Elegant dining room with arched palladium windows, crown molding, arched entry, and hardwood floors. Master bedroom with private bath and French door that opens to incredible Zen garden featuring covered back patio with swing, lush landscaping, peaceful bubbling fountain, fruit trees, and hanging lights. Newer HVAC, copper plumbing, and updated electrical modernize from behind the scenes while maintaining the historic charm. Attic features storage shelves and | |||||
| Broker/Agent does not guarantee the accuracy of the square footage, lot size or other information concerning the conditions or feature of the property provided by the seller or obtained from Public Records or the other sources. Buyer is advised to independently verify the accuracy of all information through personal inspection and with appropriate professionals. MLSPLUS™ Copyright © 2018 by The MLS™, Information deemed To unsubscribe, please click here |


