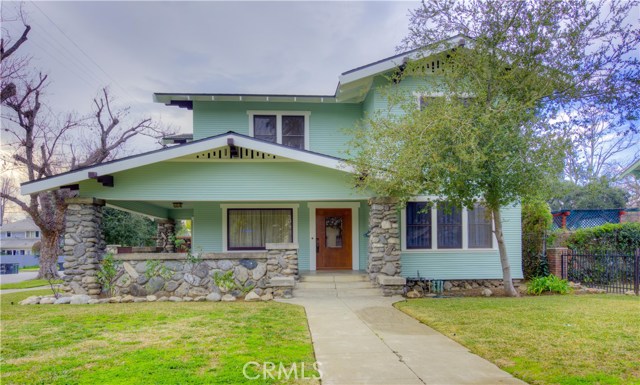Remarks: Welcome to the William Lindsay House, 1912, Grand Dame of the Verdugo Woodlands. This historic prairie plantation style 3,479 square foot American foursquare home is situated on an expansive lot sized just under ¾ of an acre. With beautiful original fixtures including hardwood oak floors and dramatic natural mahogany moulding, this 4 bedroom, 3 1/2 bathroom residence maintains much of its authentic charm. In addition, the sprawling property offers a detached 1 bedroom, 1 bath 434 square foot guest unit, mature oak trees, plenty of gated off-street private parking, pool, patio area, and newly fenced in yard. Not included in the square footage is 1,447 square feet of multi-functional basement space which covers the full footprint of the home. Two stories of wrap-around porches and towering porte cochere with haint blue ceilings and flickering hanging lanterns provide an ideal setting for relaxing in rocking chairs while sipping sweet tea. Designed by Alfred Priest, Architect, the property is a candidate for the Mills Act property tax savings program and inclusion on the Glendale Historic Register. More Details |











